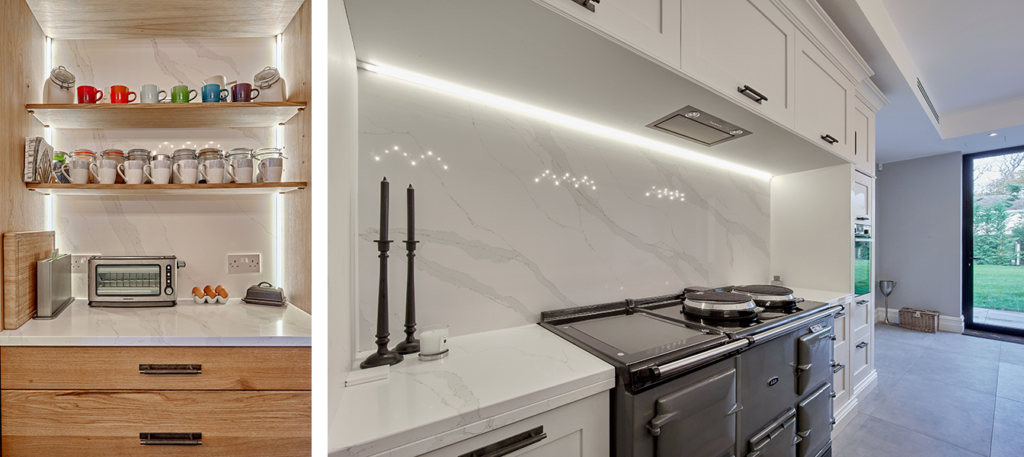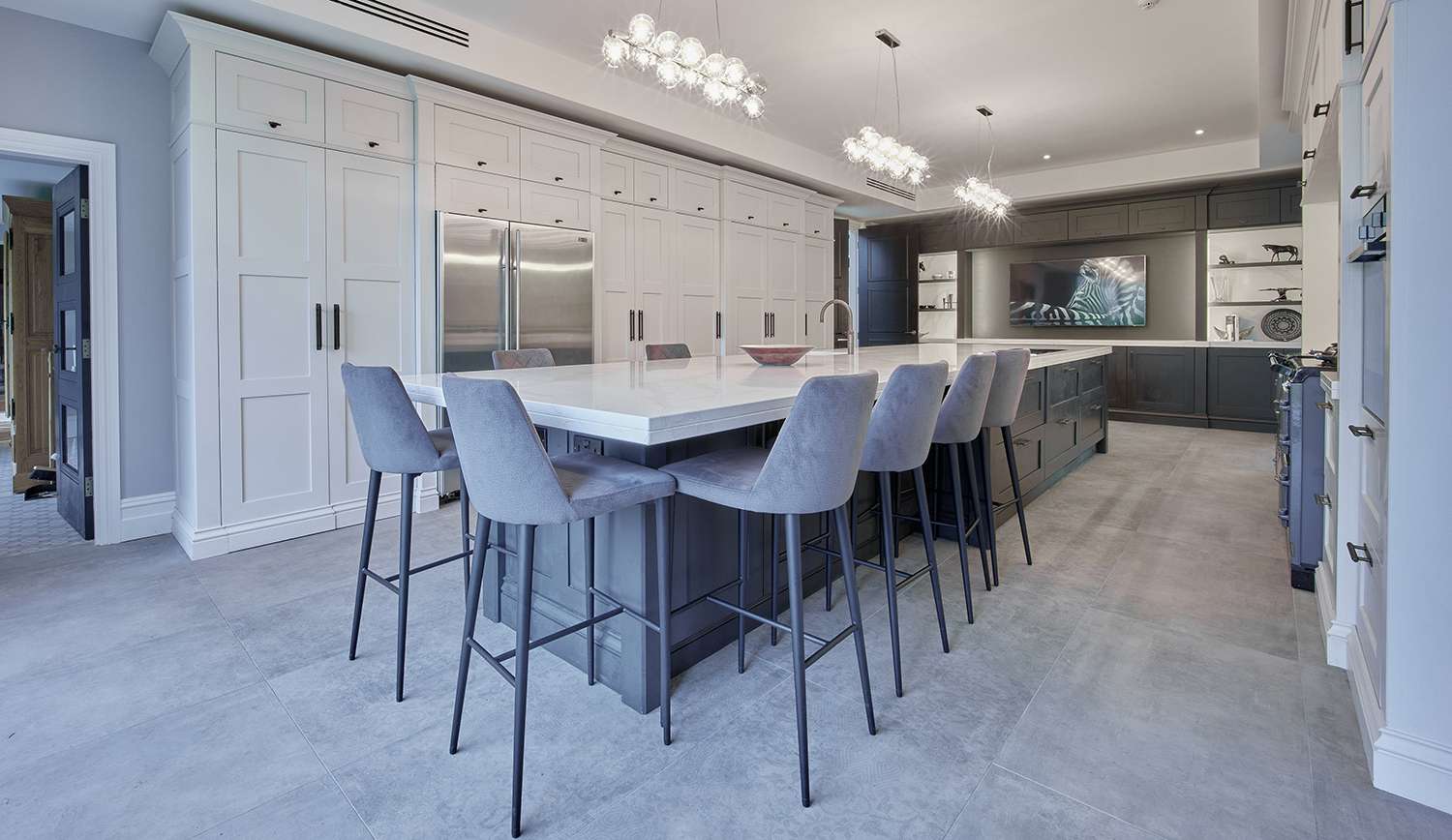Knocking down an old house and rebuilding from scratch may be hard work, but it has its advantages when you’re looking to create a kitchen that’s just right for your family. When the plot size fitted but the bricks and mortar didn’t, the new owners of this Merseyside property started again, with a large, sociable kitchen being high on their wish-list.
One of the most noticeable aspects of the finished space is the colour scheme of light and dark contrasts, something the family have gone on to echo throughout the rest of the house too. The island and TV unit are dark, in striking contrast to the lighter units elsewhere and the Calacatta Dorado worktop, which has also been cleverly used as a backdrop to the full height TV storage unit to tie the look together. Combined with grey concrete-style porcelain floor tiles, the perfect two-tone effect is achieved.

With two children, two dogs and a cat in the family, the homeowners were keen to go big on practical and time-saving features too. Designer Dan Goodwin Kitchens was therefore quick to suggest CRL Quartz as the surface of choice, with the marble-inspired dramatic veining of Calacatta Dorado making a style statement while also being extremely durable and low maintenance.
A long island sits at the centre of the action, complete with a sink clad in Calacatta Dorado, hot water tap, induction hob and dishwasher all taking care of the practical side of kitchen life. At the far end, there is stool seating that takes the family from breakfast through to after-dinner entertaining with ease. The busy household also needed a good amount of storage in the new space, and so the island is flanked on both sides of the kitchen by full height units in a light shade for that all-important visual contrast.

A butler’s pantry takes care of a lot of the family’s day-to-day storage needs, making it easy to find everything they need each morning to prepare breakfast, an idea that the owners had in their previous property and were keen to replicate in their new home. With drawers and shelves to hide a wealth of kitchen clutter, the unit is topped and backed once again in Calacatta Dorado, with the designer using lighting on all of the shelves to really show the quartz off well.
On one side of the kitchen sits an ‘oven’ wall, where cooking appliances including two single ovens and a microwave are hidden behind bespoke units, in the middle of which sits the Aga, taking pride of place. In this area too, CRL Quartz is chosen for the worktops and splashback, with warm led lights adding to the homely effect.

Now the dust has settled and the memories of knocking down the original property and starting over have faded, the favourite element of the new kitchen for the people who live there is the luxury feel that the designer has created. The finished project is a sociable space that can accommodate lots of friends and family together at the same time. A space that is easy to keep clean and to use efficiently and, above all, that is comfortable and enjoyable to live in.
Request Brochure Request a Sample
