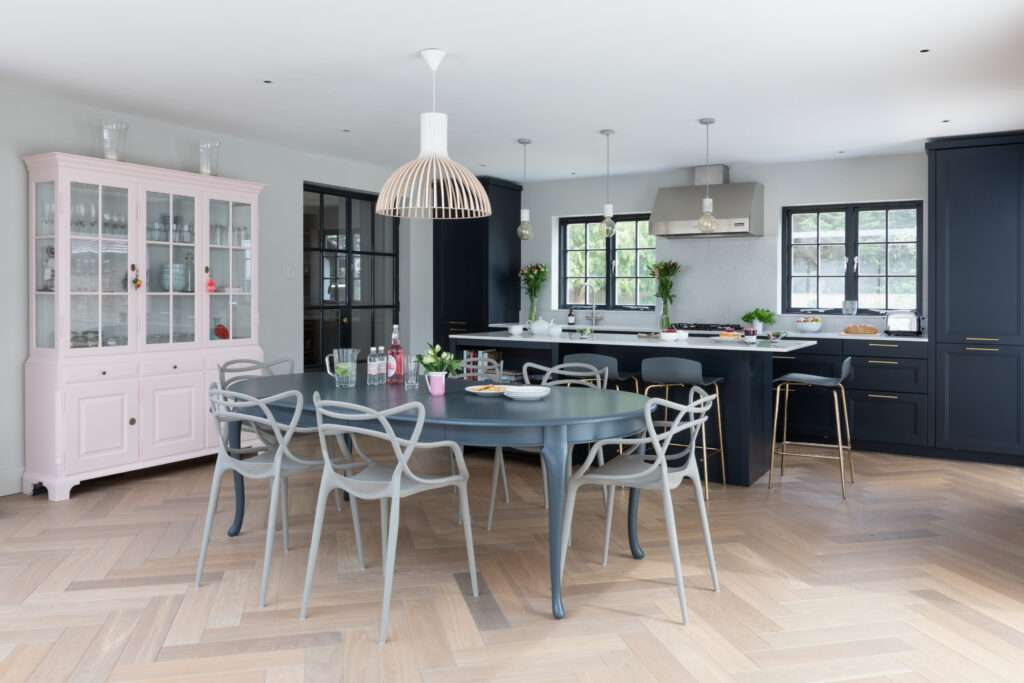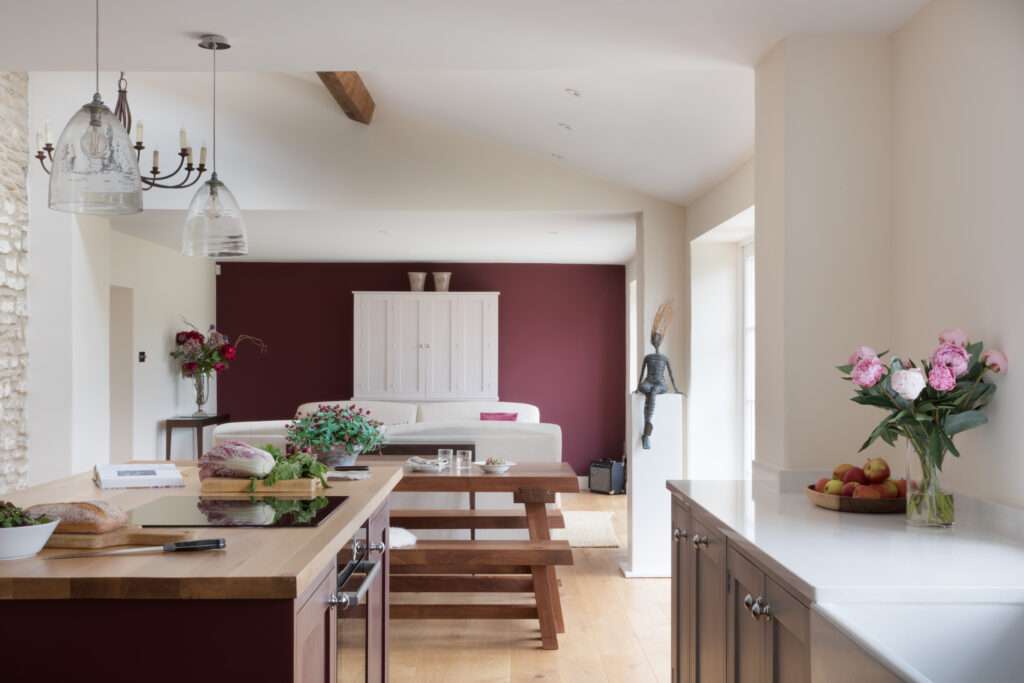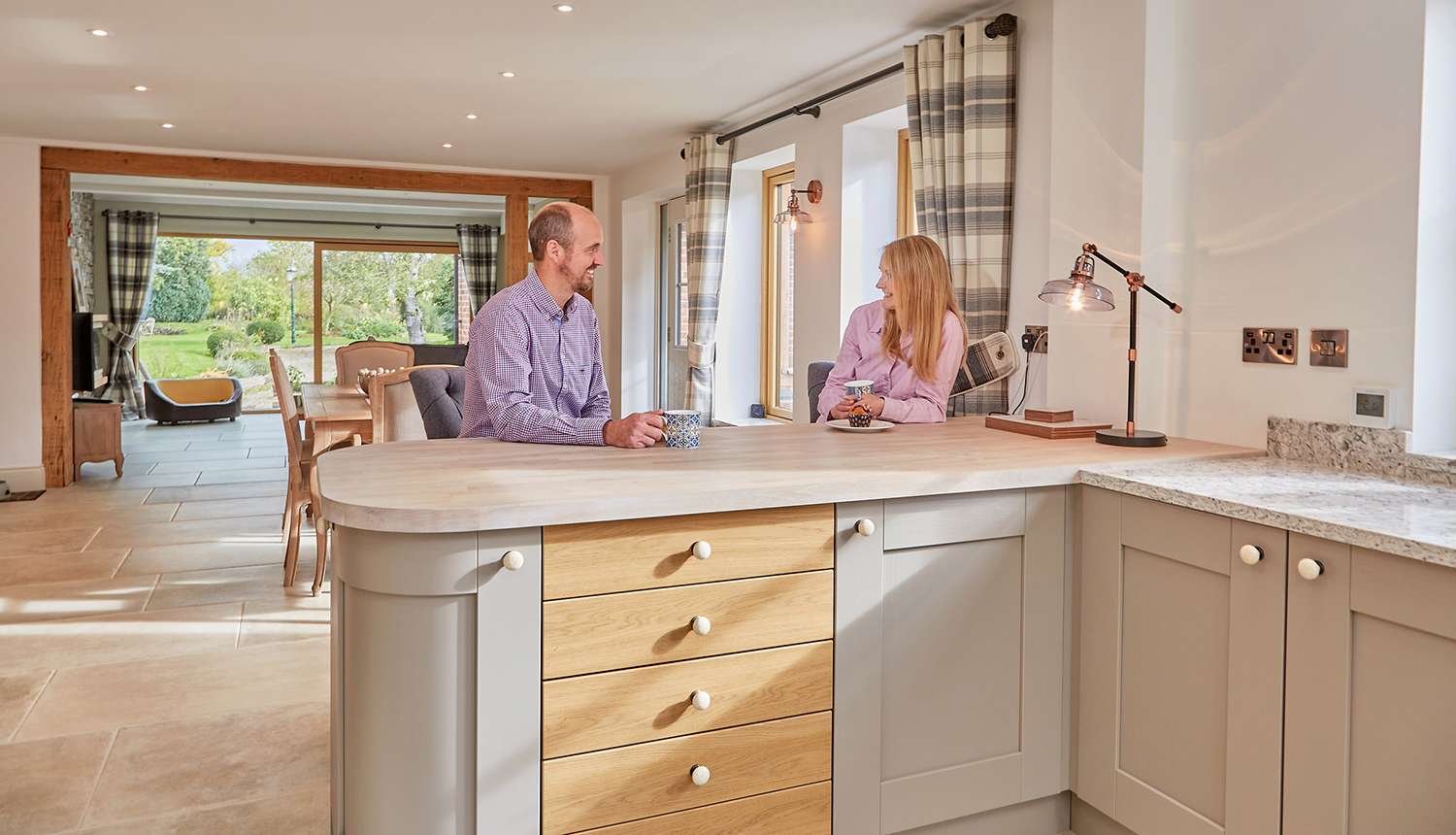Open-plan living is now more of a lifestyle choice than a passing trend; more and more of us are removing dividing walls between rooms and opening up the ground floor of our homes to maximise space and encourage a more sociable family life. However, the pandemic has had a surprising impact on interior design, with the idea of broken plan living really beginning to take off as a result of the challenges we’ve all been facing at home.
There are many benefits to opting for an open-plan kitchen living area of course and it’s easy to see why this layout is so popular.
Broken plan kitchens are increasingly popular as they help us divide up our time between working and relaxing, at a time when the lines can definitely feel a little blurred.
As we’ve all been spending more time than ever before at home, the kitchen is being used in different ways. We’re home baking, home dining, home working and even home schooling, often all within one open-plan space. This calls for a multi-functional approach to how the room is laid out, with broken plan living enabling zones and differentiation to be created without physical obstacles such as brick walls being re-erected.
With broken plan living you can enjoy the best of both worlds, using shelving, storage, partitioning and even colours and materials to help create a visual division while retaining the open-plan layout overall.
Follow these five tips for creating the perfect broken plan living space:
1) Create a half wall or a dividing shelf with open units to define the space between a kitchen and chill out area. This still enables light to flow throughout the room and doubles as a handy storage area, but be sure not to over-clutter the shelves as they will always be visible.
2) Use an island unit to act as a natural division. One side of the unit can be strictly for kitchen chores such as food preparation, with the other reserved as a seating area perfect for informal dining or even home learning. Opting for a different worktop on the island also helps give it visual differentiation.


3) Create different levels, with a step down into the dining or living space from the kitchen area all that is needed to break up the space and give each ‘zone’ its own identity. A simple idea, yet one that ensures the family can still interact, the flow of light is uninterrupted and the feeling of spaciousness remains complete.
4) If you’re not quite ready to employ structural elements, consider instead opting for a subtle change of colour or differing materials and textures between the kitchen and living areas to help add definition in a very visual way. This can be done with different worktops for the kitchen and dining areas, for example.
5) Consider the type of flooring chosen for the various areas of the larger space and opt for a subtle change of colour or differing materials underfoot to help define the kitchen and living areas. This is an effective way of setting visual boundaries in an open-plan setting.
For ideas on what type of surfaces might work to best effect in the broken plan kitchen living space, check out our gallery.
Request Brochure Request a Sample
